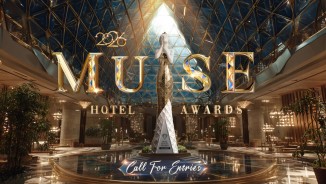Call for projects organizer
Description
The Superscape 2016 title Future Urban Living – Functional Reduction with Maximum Space Gain opens a field for visionary design suggestions and space concepts which focus on building the urban residential space of the future. Innovative solutions are sought, combining high-quality residences with great space efficiency and the greatest functional flexibility possible. In this context, the changing needs and requirements of urban dwellers for their residences during the next 50 years shall be taken into consideration. The goal is to formulate forward-thinking concepts, to question familiar residential patterns and to risk experiments in design, but also to consider their feasibility, and to check the possibility of realising them within existing building substance and existing urban structures. Furthermore, the subject is highly relevant with regard to increasing mobility and urban traffic flow within the context of urban planning.
Immediate feasibility and current limitations imposed by building codes or norms should not be of primary concern.
Jury
born in Graz, studied architecture 1980–1987 at TU Graz. Visiting professorships in Vienna and Graz. In1995 she founded PPAG together with Georg Poduschka – which are great explorers with boundless enthusiasm, always thrilled about anything new. In order to fathom the immanent potential of the three-dimensional, PPAG use logics, science and the game as a matter of course and without any inhibitions. With a great deal of curiosity and ingenuity, they push algorithms, mathematics and aleatoricism to the extreme, applying many elements from their own living environment as tools in the sense of Method Acting, be it dolls, cooking recipes or even their own dwelling as an experimental laboratory – everything can be used for architecture
born 1960, assumed direction of the MAK – Austrian Museum of Applied Arts / Contemporary Art on 1 September 2011. While working for the Austrian Foreign Ministry he held posts in Abidjan, Geneva, and Bonn. He was director of the Austrian Cultural Forum New York from 1999 to 2007, after which he served as managing director of departure - the Creative Agency of the City of Vienna, until August 2011. Christoph Thun-Hohenstein has published on topics dealing above all with European integration and with contemporary culture and art, and has held numerous lectures on these topics. He has also curated exhibitions of contemporary art, and he regularly serves on selection juries.
born 1967 in Vienna, studied industrial design at Vienna´s University of Applied Arts. In addition, he has a doctorate in philosophy. In 1995, together with Martin Bergmann und Gernot Bohmann, he founded the design firm EOOS in Vienna. Since 2008, he is also chairman of the Institute of Design Research Vienna. He is practically and theoretically engaged in environmentally sustainable design. He is the author of the books The Death of Fashion. The Passage Rite of Fashion in the Show Window (2007) and The Cooked Kitchen. A Poetical Analysis (2008).He is co-editor of Tools for the Designrevolution. Design Knowledge for the Future (IDRV, 2014). Together with Thomas Geisler he curated the VIENNA BIENNALE exhibition 2051: Smart Life in the City.
born 1940 in Leibnitz, Styria, attended the Higher Technical School of Civil Engineering and subsequently studied architecture at the Technical University in Graz. As a young architect, he worked in Düsseldorf and Graz and opened a studio in Leibnitz in 1976, working with Gernot Lauffer until 1985. The renovation and expansion of the Sparkasse Bad Radkersburg and the Glass Museum in Bärnbach were his first building projects to win acclaim far beyond the Austrian borders. These were followed by many successful competitions, the opening of a second studio in Graz, an appointment as visiting professor in Bremen in 1992 and Munich in 1993, and an appointment as professor for building theory and design at the RWTH Aachen in 1994. In 1996 he founded a studio in Aachen, since 1999 in partnership with Gerhard Wittfeld and since 2012 with Kilian Kada as an additional partner. Klaus Kada has served as a juror on many international juries and has lectured at conferences and universities in Europe, Asia, North and South America. He is the president of Europan Austria, an honorary member of BDA/Germany and an honorary professor at the Chinese University of Hong Kong. Many of his buildings have won major awards and prizes.
born 1972, is director and co-founder of VIENNA DESIGN WEEK. As an expert in design and architecture she has published widely. As a curator among others she worked on the Memphis Group with two exhibitions in 2002, she was comissioner for the austrian contribution at the 7. International Architectural Biennial in 2007. Furthermore she acted as a Jury president of KÖR- art in public space Vienna between 2010 and 2013. She holds a diploma in Industrial Design from the University of Applied Arts Vienna.
Rewards
Cash value
$23 283Timeline
Europe/ViennaSubmission starts
Application Period
Submission ends
Application Period
Submission starts
Shortlist
Submission ends
Shortlist







