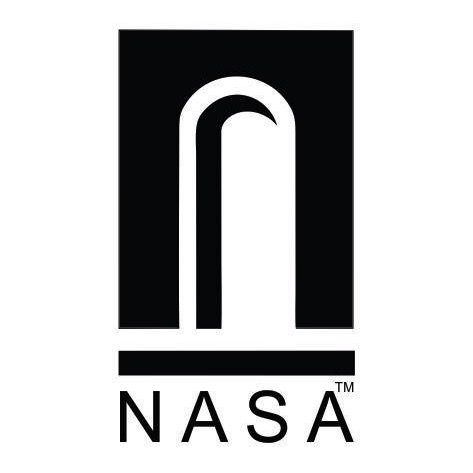Nasa Design Competition 2016 - 2017
Call for projects organizer
Description
A parallel projection has a unique capacity of levelling the human eye and its perspective. It levels all indentations to a singular surface, to the extent that it denies the perception of actual form / space / reality.
A few centuries ago the miniature paintings from the North West frontiers of the Indian subcontinent perfected the art of planometric space and representation. From cities, palaces, landscapes, streets, homes and so on, these were perhaps our first views into the realm of the third dimension of form and space.
As all art / representation, any such project intends to connect to the spectator, an audience. This parallel perception of space and all other elements within that are part of the project / architecture / art work, thereby became a way of seeing and imagining space.
The western concept of perspective in drawing / painting, architecture, landscape and sculpture on the other hand, was comparatively different whether it is a single point perspective or two point perspective.
Here we suggest that the notion of parallel projection – the idea of extending the limits of coordinates of form /body becomes an interesting space to explore how we imagine our cities, architectural form and time.
The exercise is about representation of the city and its architectural form in its most interesting way of reinterpretation. This is an open ended exercise for a wide spectrum of ideations and to develop new ways of imagination of the city / its planning / form. As in the book of Italo Calvino – Invisible Cities, our memories construct innumerable subjective ways of writing and talking about places that we see / remember / imagine. Limiting the expression to the mode of innovative drawing is a means of finding a connect, and looking at possible new narratives that operates through drawing as a space.
OBJECTIVE:
-Work in an area familiar to where you are located and readily accessible
-To have an analytical understanding from the ground not just from a land use perspective but to be able to generate a possible intervention that can make a difference to people, place, usage and experience.
-Be very specific rather than generic in your understanding and the definition of the goals clearly & objectively illustrate the basis of your definition of goals that you wish to achieve.
THE PROGRAMME:
-It has to be a proposal that covers all aspects of people, place, space and it needs to cover all aspects of design but not necessarily limited to public space design, landscape, urban design, architecture, interior design, graphic design, interactive design and so on to name a few.
-So it’s a comprehensive proposal rather than only a narrow perspective of specialisation.
-The conceptual framework and its derivation are to be elaborated in graphically rather than many words.
-Documentation before the exercise has to be spatial, experiential and utilitarian. Documenting the design process thorough sequential stages and its illustration.
Timeline
Asia/KathmanduLaunch of the call for projects
The release of brief
Registration
Registration opens
Registration
Registration closes
Questions
Queries till
Submission
Submission deadline








