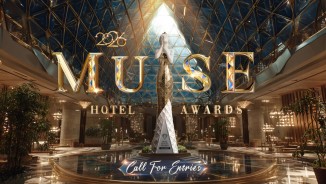Call for projects organizer
START è un progetto per la promozione e la diffusione della cultura architettonica. Il nostro obiettivo è offrire a giovani professionisti informazioni continue sul panorama architettonico globale, le news, offrendo loro la possibilità di mettere in mostra il proprio sapere, i contest. Il portale è un luogo di incontro multidisciplinare, per condividere idee, progetti, visioni e analisi, senza limiti di città o territorio. Alla base dell’architettura c’è la ricerca, è questo il posto per condividerla.
Description
Thema & LocationPisa is a city with a long history that has preserved its ancient charm. The Middle Ages was the period of greatest splendor, during which expansionist ambitions and flourishing commercial traffic made Pisa one of the four Maritime Republics. To careful economic growth policies they were joined intentions of cultural development that led to the foundation of some of the most important academic centers in Italy. The University, founded in the XIV century, and the Normale School, established in the XIX century, are located a short distance from Piazza del Duomo, better known as Cathedral Square, one of the places of greater recognition of the city. The Cathedral and the bell tower of the twelfth century - the "Leaning Tower" - make up the square and are among the monuments recognized as UNESCO heritage. PISA CONFERENCE HALL will be integrated in a context in which instances of the past are very strong today. The proposed project will have to know how to setup one crucial point that represents a three union between Piazza del Duomo and the University campus. Architecture that will become an important contemporary piece to the historic city.
Functional space:
Reception: 100 mq
Auditorium: 500 mq
Restaurant-bar: 200 mq
Temporary exhibition hall: 200 mq
Public WC: 3 for sex and one for disabled
6 offices : 25 mq cadauno
Dressing room for staff: 50 mq
Storage equipment: 50 mq
Green Park: 200 mq
The functional specification is a design support, all functions can be integrated at the discretion of the participants. Maximum above ground height of 10 meters; you can design underground spaces. The monument to the Capitoline Column will be integrated into the project. The area is to be considered in the same proportion throughout.
Jury
AM3 ARCHITETTI ASSOCIATI
BIANCHIVENETOARCHITETTI
DIDONÈ COMACCHIO ARCHITETTI
ÈCRU STUDIO
INOUT ARCHITETTURA
LAPRIMASTANZA
MODOSTUDIO
PARDINI HALL ARCHITECTURE
MIDE STUDIO
RRS STUDIO
Rewards
FIRST PRIZE
$5821 year subscription to the digital version of the magazine Domus + 1 copy of all our Notiziario magazine + our publications in digital copy + free participation in all of our future contests.
SECOND PRIZE
1 year subscription to the digital version of the magazine Domus + 1 copy of our Notiziario magazine + our publications in digital copy + free participation in all of our future contests.THIRD PRIZE
1 copy of our Notiziario magazine + our publications in digital copy + free participation in all of our future contests.Timeline
Europe/ParisRegistration starts
SPECIAL ENTRY
Registration ends
SPECIAL ENTRY
Registration starts
ORDINARY ENTRY
Registration ends
ORDINARY ENTRY
Submission ends
Results ends
No publication yet







